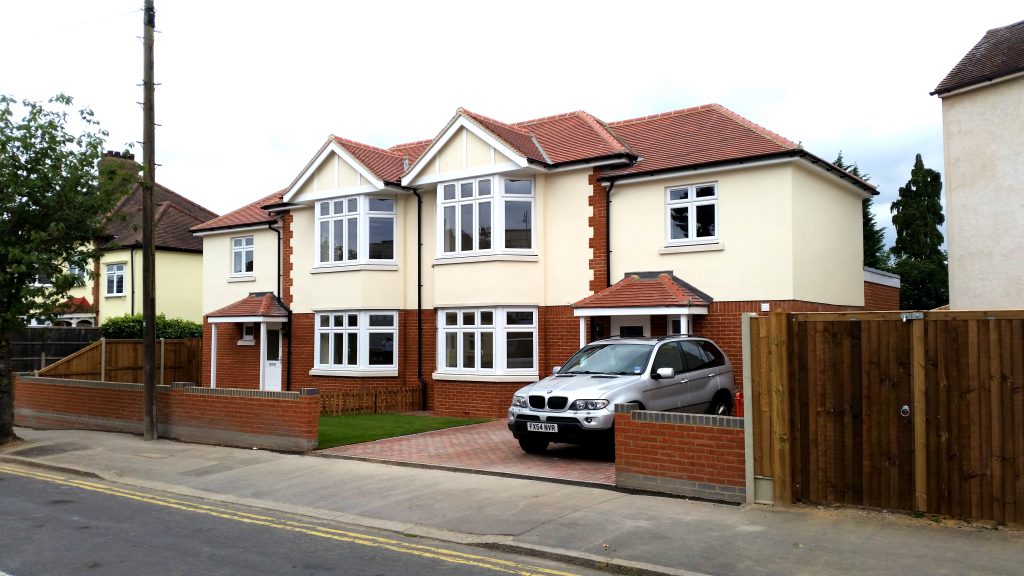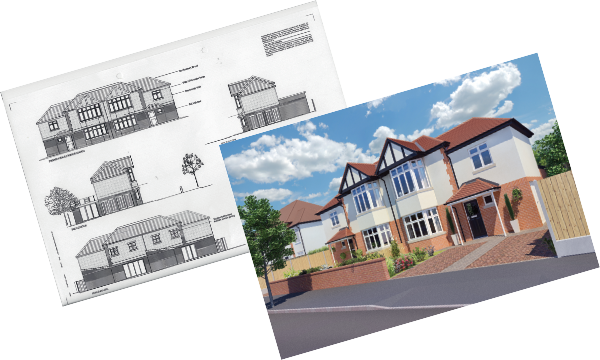
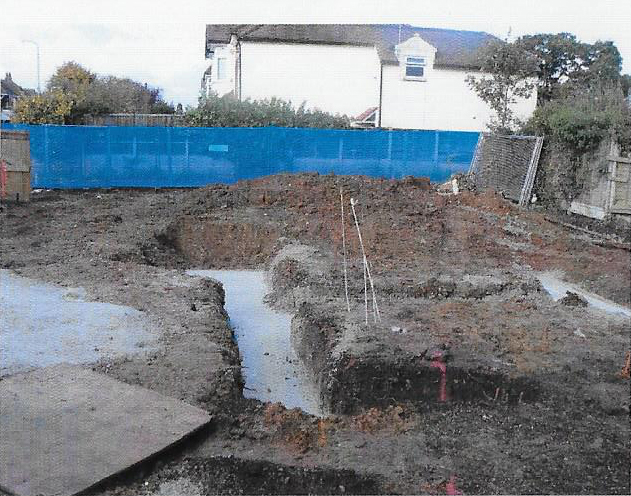
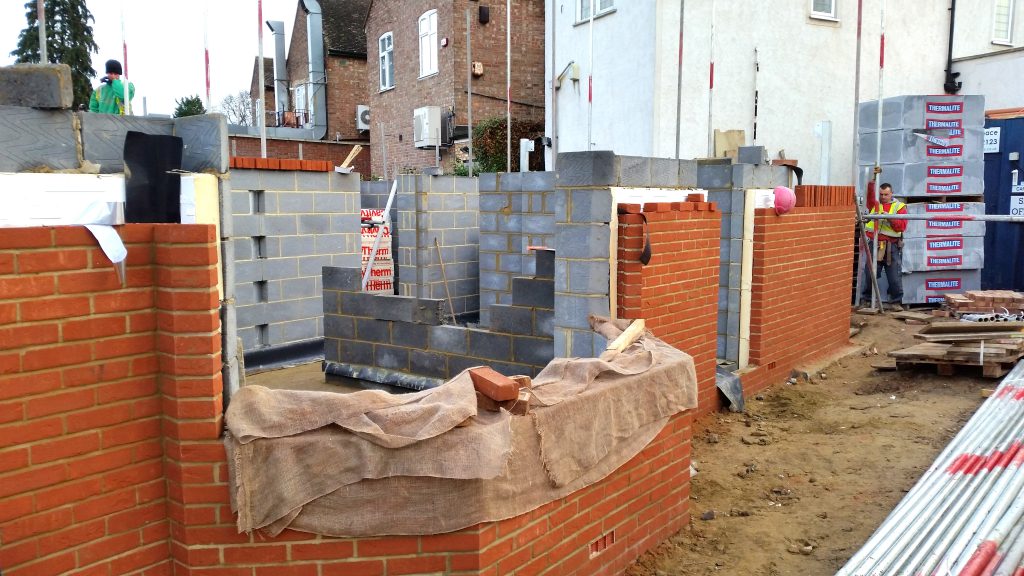
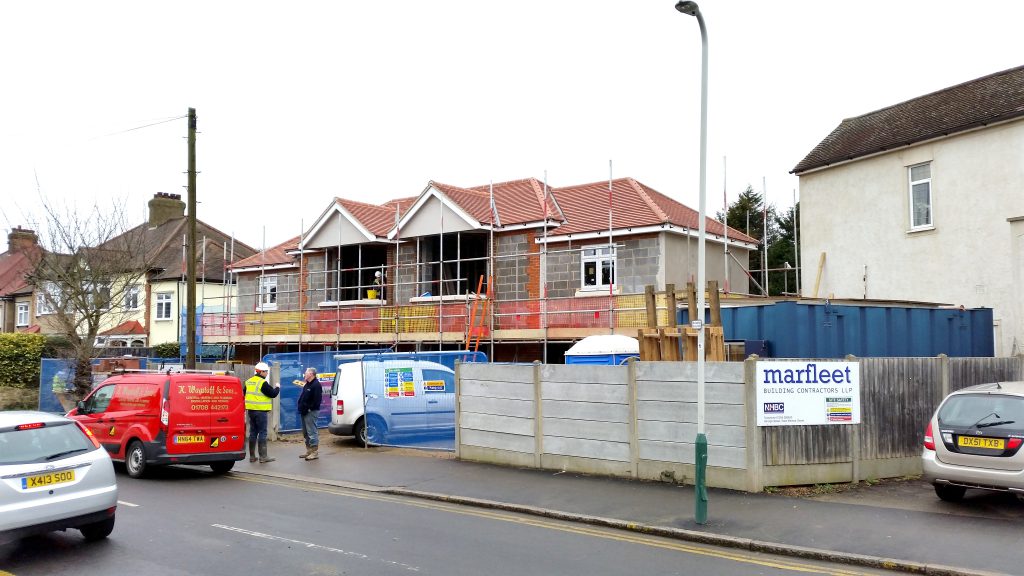
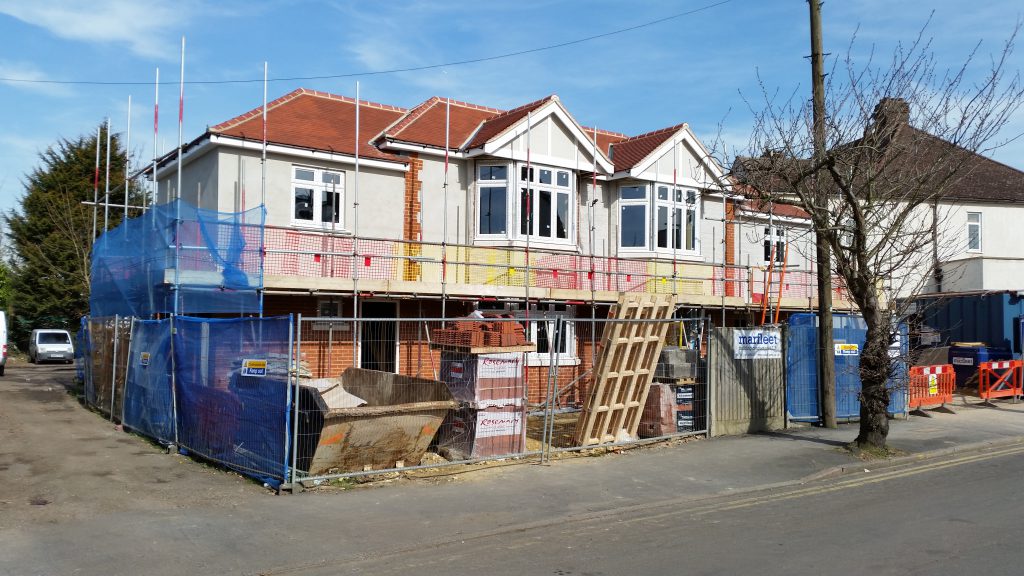
Stewart Avenue, Upminster, Essex
A small site in Stewart Avenue Upminster was brought to our attention as a property that had previously been refused planning permission for flats. We spoke with the vendor and agreed terms to purchase the property on a ‘Subject to Planning’ basis for a pair of semi-detached houses. A conditional contract was entered into which was followed by a planning pre-application meeting with the Local Authority. At the same time a soil investigation survey was undertaken as well as a topographical survey and a services report.
Party Wall Awards were agreed with the adjoining owners and an application was made for a new vehicle crossover into the site. A planning application was submitted by our architects to the Local Authority and planning was granted subject to a number of conditions being satisfied. Detailed plans were prepared and submitted for building regulation approval together with an arboricultural report.
Tender documentation was prepared and sent out to four construction companies. A building contractor was selected and a JCT building contract was awarded to build the houses. The selected contractor cleared and fenced the site before carrying out enabling works and excavating the trenches for the laying of the foundations.
The building control officers and the inspectors from the NHBC warranty providers made regular inspections throughout the construction process.The ground floor preparation was followed by scaffolding, first floor build and roof construction. Internally the houses were fitted out which took the project through to practical completion.
Marketing was undertaken a couple of weeks before Practical Completion and the houses were sold.
